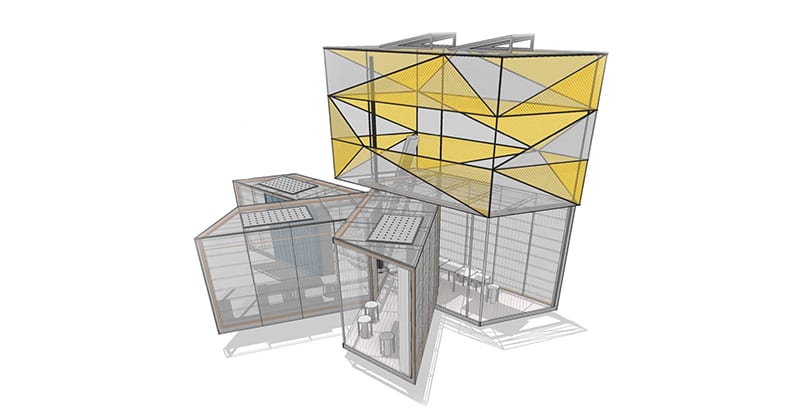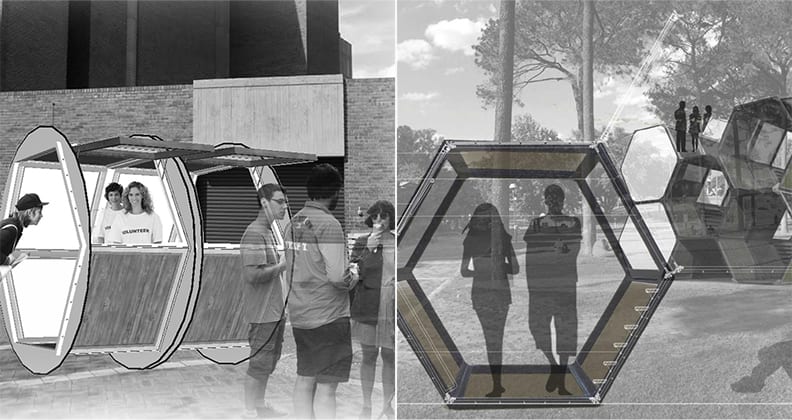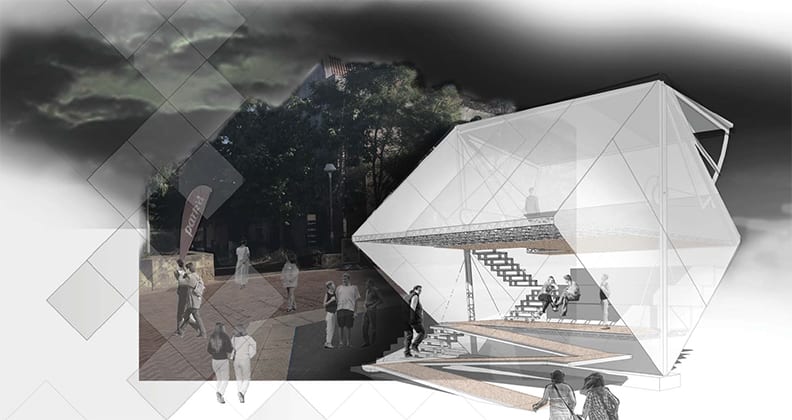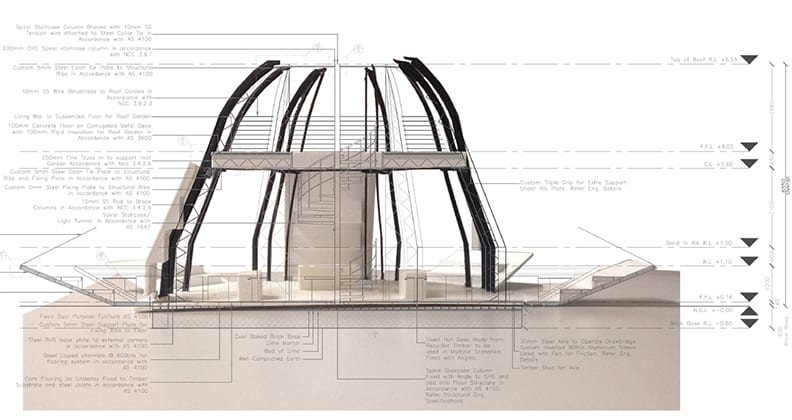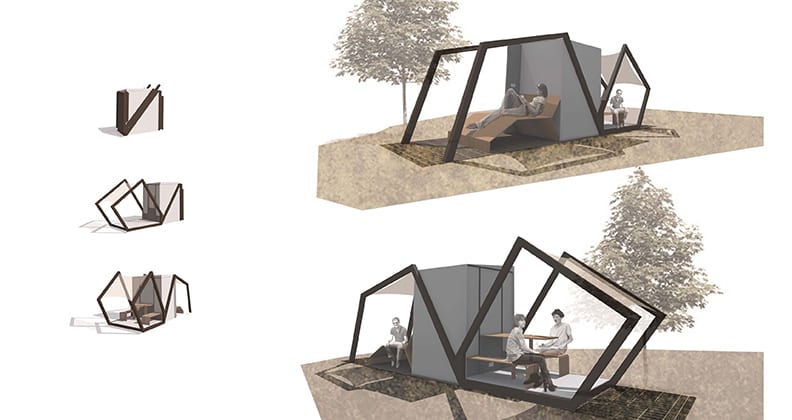As part of continuing place activation efforts on the main Curtin campus, students have designed eco pods for a work integrated learning competition.
Twenty-two architecture postgraduate students entered the competition, which required them to design eco pods that drew upon the concept of sustainability, explored advanced knowledge environments and enhanced their learning.
Each of the student’s works was critiqued by a series of judges, who awarded first place, second place and two honourable mentions.
Since the competition was a part of the Integrated Building Research unit, lecturer Dr Chamila “Cham” Subasinghe also independently marked the students.
“We asked the students to put aside their thoughts on the traditional archetype of pods, which is that they’re placeless, and design pods that capture the spirit of a place,” he says.
To begin with the process, Cham gave the students an in-class warm-up exercise where they manipulated a ‘virtual cube’ by folding a piece of paper, which helped them shape the ‘space’ of their pod and understand how to minimise its carbon footprint.
After this, the students worked together to generate spatial and visual connectivity maps and build an acrylic model of the campus to decide where to locate their pods. They then worked alone, drawing design concepts, making architectural working drawings and constructing a full-scale model of one of their pod’s critical details within a 12-week span.
“The relationship students have to university is all about commuting. They come and then they leave. But, if you look at the ‘happening’ knowledge environments around the world, they’re interacting with the student population on campus. That’s what my students are promoting here,” Cham says.
“There’s a range of solutions my students have given, but every solution has some kind of answer to student retention.”
Cham says that each pod was designed using recyclable materials and that they would complement Curtin’s architecture on campus if they were built.
“If you look at the design of the pods, they’re subtle. They’re unthreatening towards the existing architectural language on campus. I think Curtin is actively seeking its architectural identity and that’s part of the appeal of these pods,” he says.
The University is keen to explore whether one of the designs can be built on campus.
Among those championing the pod designs is Professor Jill Downie, Deputy Vice-Chancellor Education.
“We are finding that students are using all the informal learning spaces on campus that we provide – inside and outside. I am really excited about the pods because they are innovative, visible, flexible and will really meet a need we have for student services at locations other than Student Central,” she says.
“I’d love to see this project come to life, because it’s supporting the great talent we have here at Curtin: our students!”
The students who entered the competition will finish their courses within the next one to two years. We can’t wait to see their further contributions to the architectural services industry.
Five students’ pods are featured below.
Muhammad Abdullah-Lavalette – first place
[youtube]https://www.youtube.com/watch?v=D75zRIVNdUw[/youtube]
Muhammad’s winning “Flux-Form Pod” was designed with two concepts in mind: transformability and transportability. The pod’s height and width is designed to make it easily transportable on a trailer. Once positioned on site, the pod can be unfolded from its centre and a viewing platform, accessible by ladder, can be attached to its top.
Muhammad says that water is poured within the pod’s walls to help it remain in its position.
“Cham nudged me towards Associate Professor Kiel Mo, who explained that heat produced by the human body can be used through thermally active material within a building to create a condition spaced to suit human comfort. I had the idea that the walls of the pod would be filled with water once it was in position, so that it could provide a thermally active surface, as well as give the pod its weight and structural anchor,” he says.
Unique to Muhammad’s display is a computer generated walkthrough video, featured above, which he says was a by-product of the software he used to design the pod. After being obscured by an array of bright yellow light, the camera flies through the pod, showing students sitting at tables with their computers.
“Each node has a photovoltaic solar collector on top, which provides the power,” Muhammad says.
“You have power and your water supply is in the walls. It’s a fully-serviced pod.”
Hursh Ramcharitur – second place
Hursh’s second place “Hexapod” was designed according to three principles: recharge, revive and celebrate. With several panel options for its six sides, the pod can be composed according to individual needs and joined together into any combination.
“The hexagon is a simple geometric shape, but it’s very playful if you imagine it on the landscape,” Hursh says.
While he did draw upon this shape, he also wanted to ensure he made a significant contribution to it as part of his design.
“The fresh idea I had is to put the pod in a large wheel, so it can be easily transported on site. My classmates are using trucks to transport their pods, but mine is light and easy to push around by hand. It’s carbon free and can be used as a bit of sport,” he says.
Hursh’s pod also has solar panels attached, so that students can use power sockets to charge their electronic gadgets and continue to chat.
“The idea came from when I was sitting on the grass area next to the library. I realised that everyone was on their phone or laptop but there was no way to charge them without running to the library or another building,” he says.
Wherever the pod is placed, its flexible nature allows for various uses: to relax in a natural environment, charge electronics, study or disseminate information.
Christine Massie – honourable mention
Christine’s “Hydration Pod” aims to create a space that promotes sustainability and a sense of community. Her pod invites a hands-on experience, such as by encouraging individuals to have a drink of water from a water fountain situated in the pod.
“I wanted to design a place where people can rejuvenate, fill their drink bottles, have a glass of water and study,” Christine says.
Cham explains the pod’s philosophical component: “Water is such an important thing to civilisation and drinking water is a rich experience that allows for a level of contemplation, which we lack in knowledge environments where everyone is on their smartphones.”
“This level of contemplation is beyond sustainability of place: it’s about the sustainability of mindset,” he says.
Besides the inclusion of water, people can also get involved by controlling the pod’s skylight.
“People control the light, the wind and other natural elements within the building, which promotes sustainability and sensitive architectural design,” Christine says.
Benjamin Petrillo – honourable mention
Motivated by American physicist Richard Feynman’s 1981 interview with the BBC discussing, in part, a flower’s beauty, Ben decided to imitate the spontaneous, organic process of natural systems to construct his “Tuition Pod”. There are eight façades to the pod, which provide interior lights when upright, but provide places to sit when lowered through a winch system.
“The pod can be changed according to the space it is placed upon and it’s these changes that determine how the pod appears. It’s all about a relocation of design,” Ben says.
Although primarily intended for university students, Ben says that he would also like his pod to be used as a space for university students to tutor high school students.
“I want to create an initial positive experience at Curtin. The idea is to get high school students interested before they actually come to the University, to put them in a mindset where they know the campus and know that it’s friendly,” he says.
“The pod is a safe place and encourages sustainability. There’s easily adjustable sun shading and I have even designed a roof garden to replace the grass space that the pod might be placed upon.”
Antonia O’Brien – highly commended by Cham
Antonia’s pod provides a sustainable place allowing for an introvert and extrovert to co-exist. The pod features two sides that can be lowered, separated by a central structure, so that the introverts and extroverts do not interrupt each other.
“I wanted to encourage group work, but also provide a place of solitude,” Antonia says.
Antonia’s inspiration came in part from American writer Susan Cain’s TED talk titled, The Power of Introverts.
There was one line that particularly resonated with Antonia: “Solitude is a crucial ingredient [of] creativity.”
“I wanted to focus on the pod’s buildability so that its design could be understood by a lay person as well as an experienced architect,” Antonia says.
“You look at the design and know how to interact with it. The centre acts as the buffer zone and allows for the two spots to be set up alone or together.”
