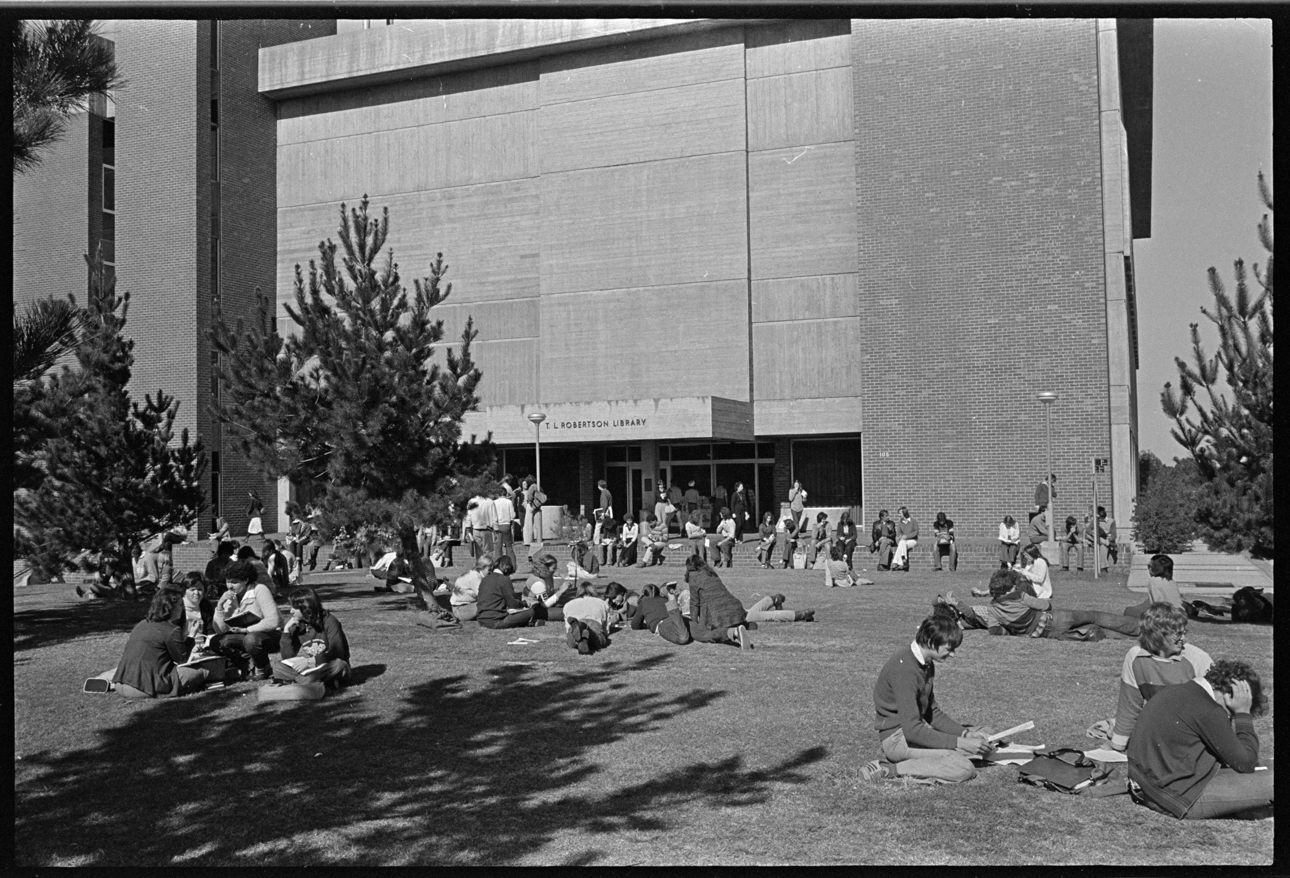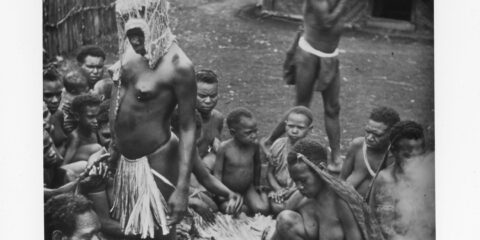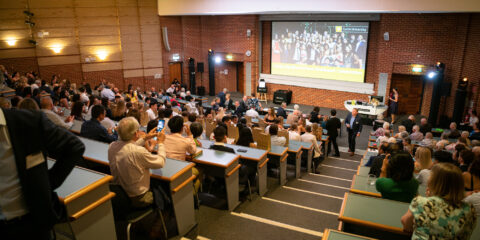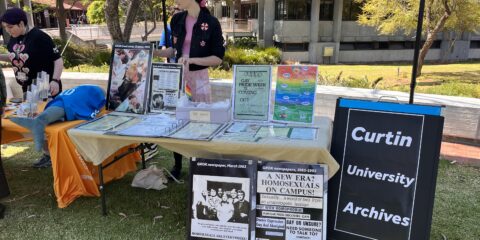The journey of the TL Robertson Library
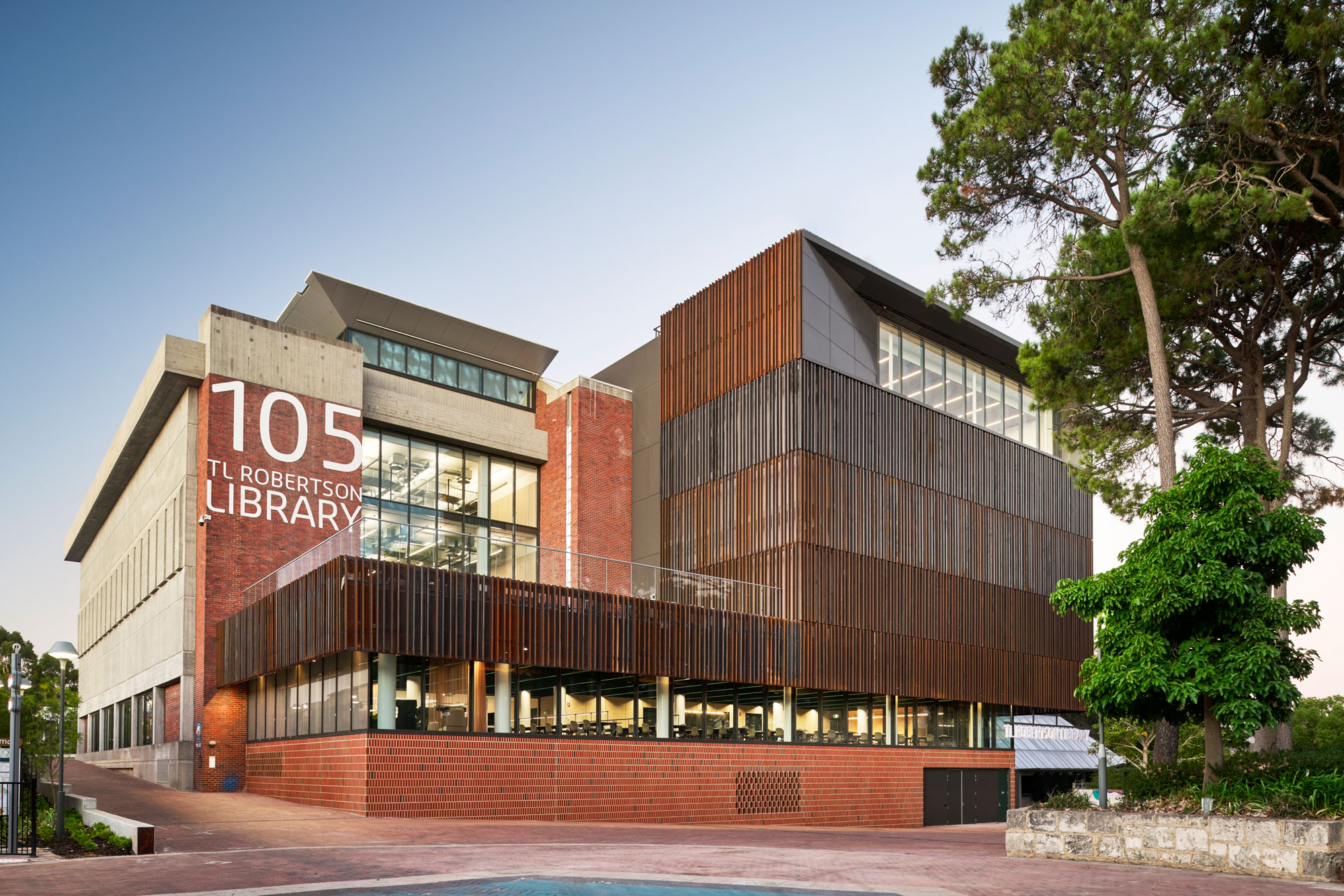
The newly refurbished TL Robertson Library re-opens officially on 27 February 2023. A centrepiece of the Perth campus and a major player in every student’s academic career, we are taking a look back at the iconic building and how it has developed over time.
One of the earliest buildings on the Western Australian Institute of Technology campus, the TL Robertson Library was officially opened on 16 September 1972. Construction took 3 years.
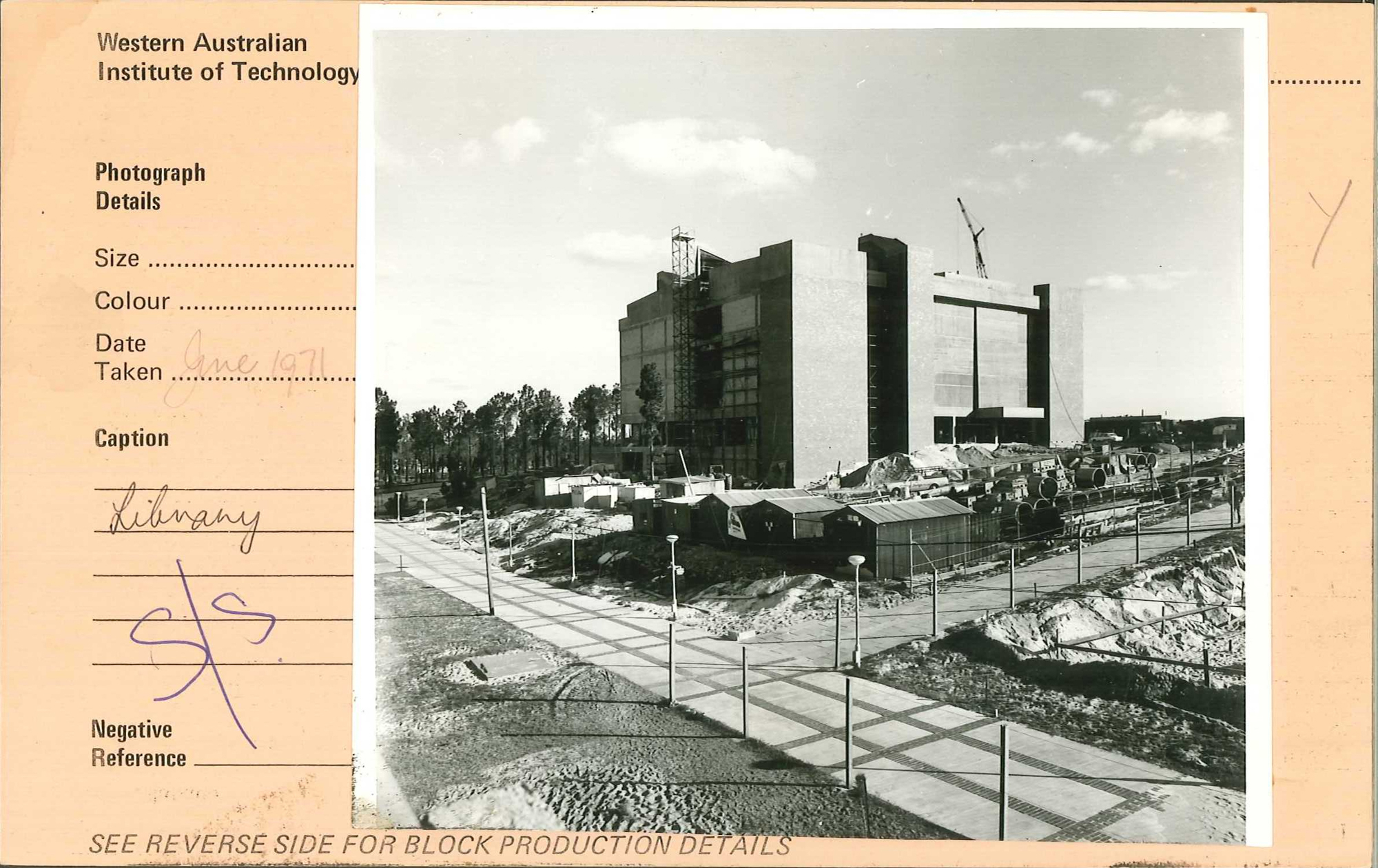
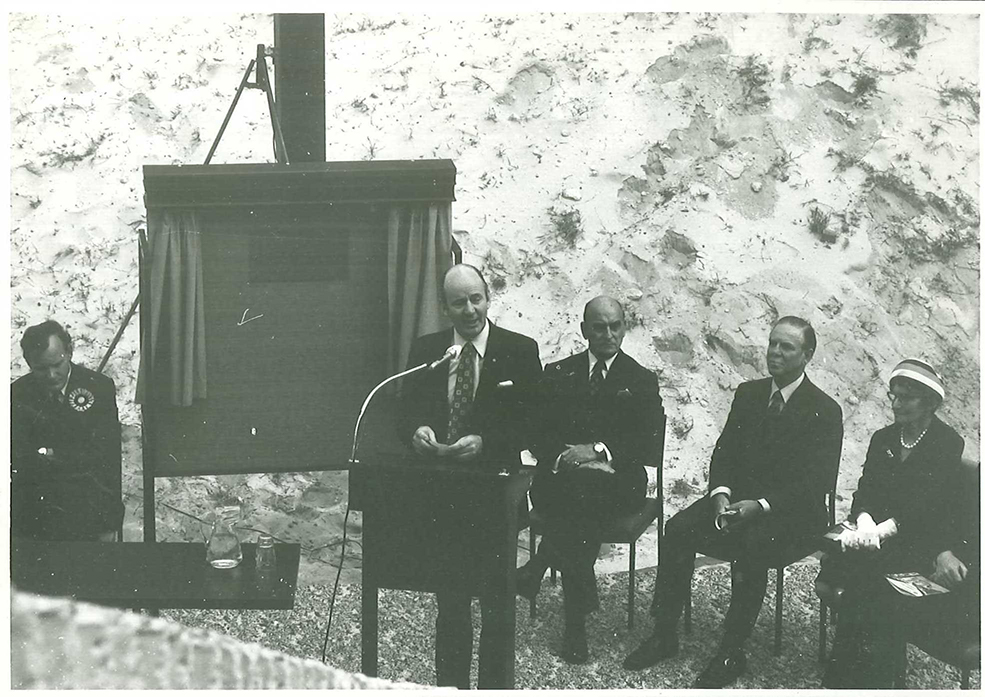
It was opened by the then Premier John Tonkin and named for Thomas Logan Robertson (1901-1969) who was a key figure in the establishment of WAIT. Public Works Department architects designed the building to be flexible to anticipate changes in how students studied and would use the library in the future.
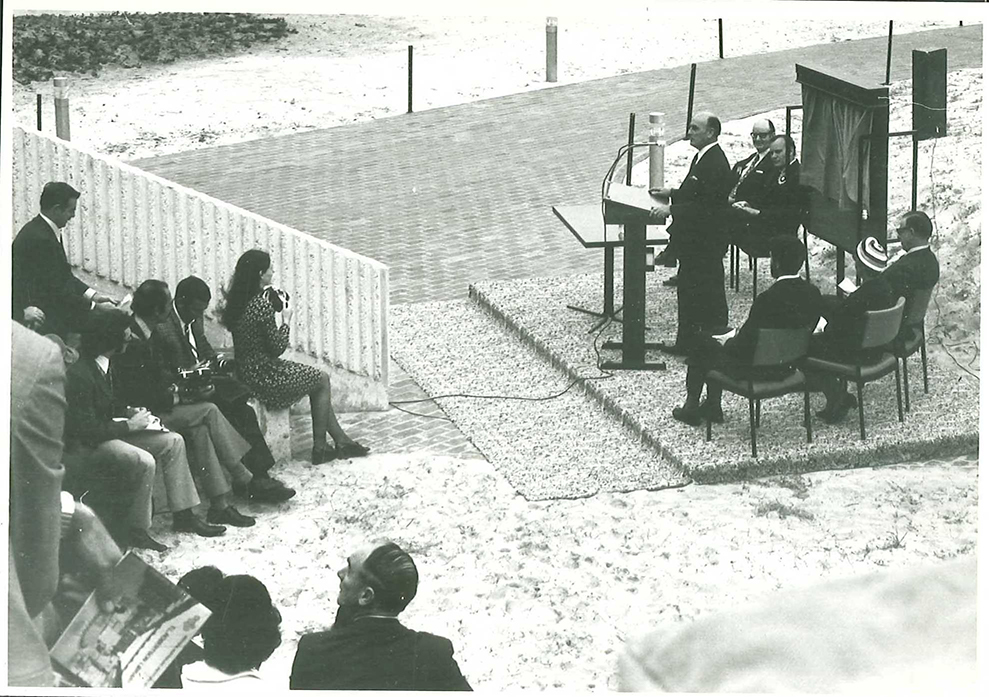
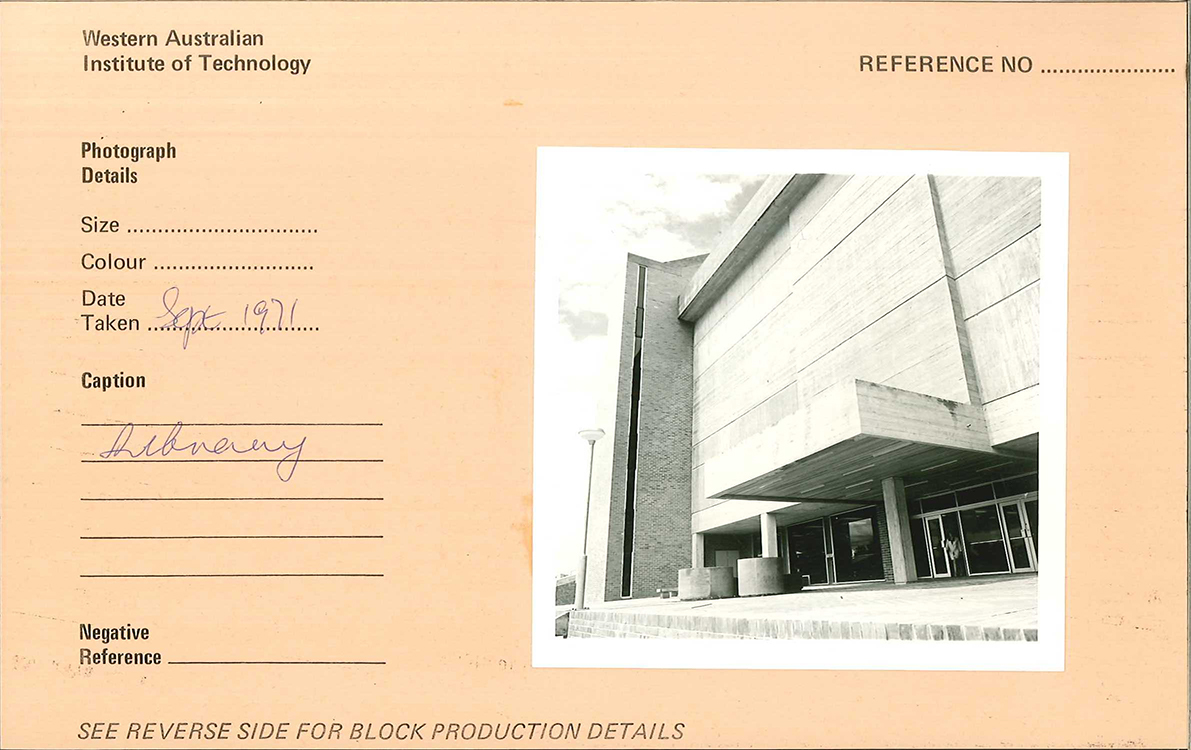
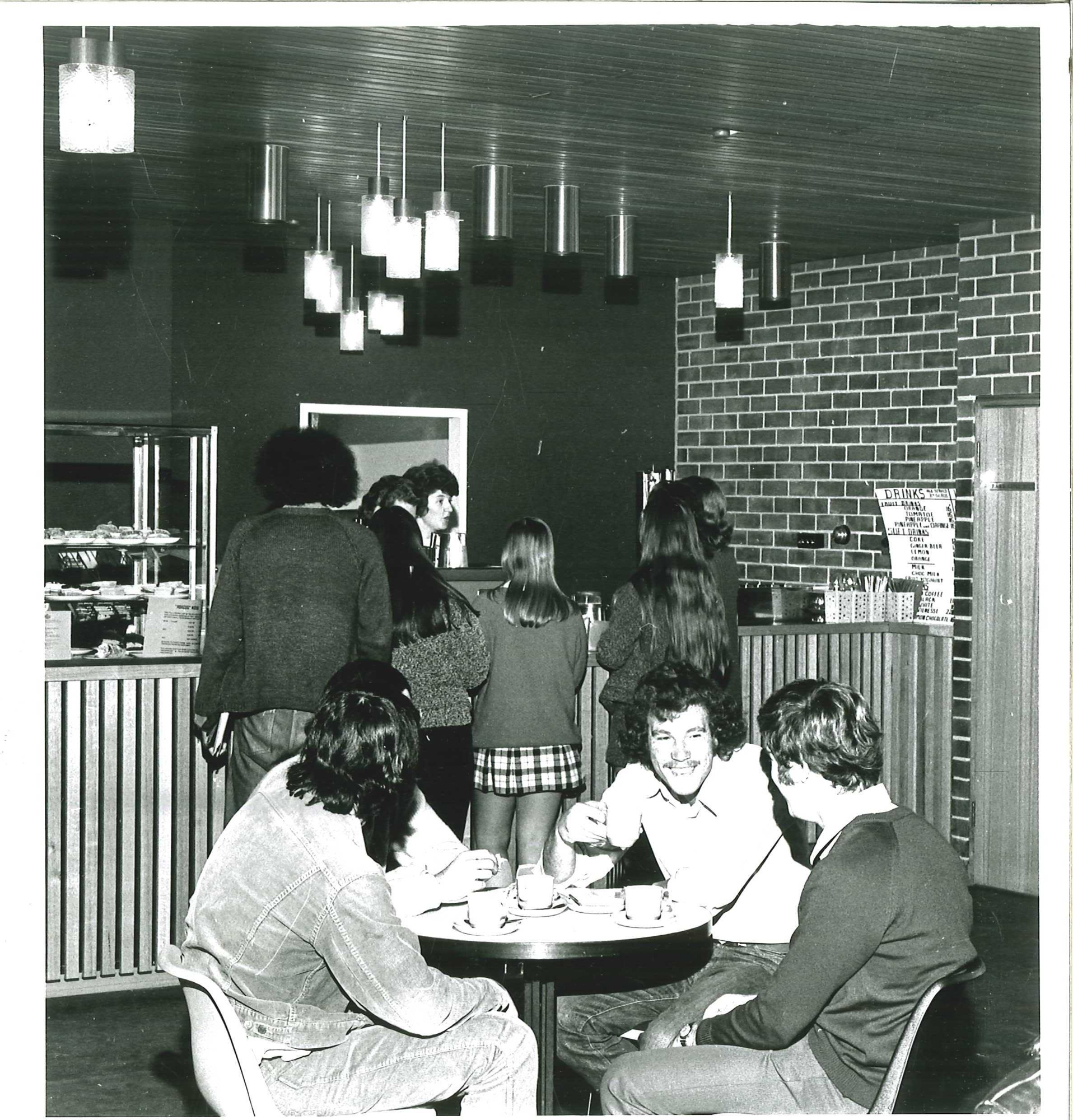
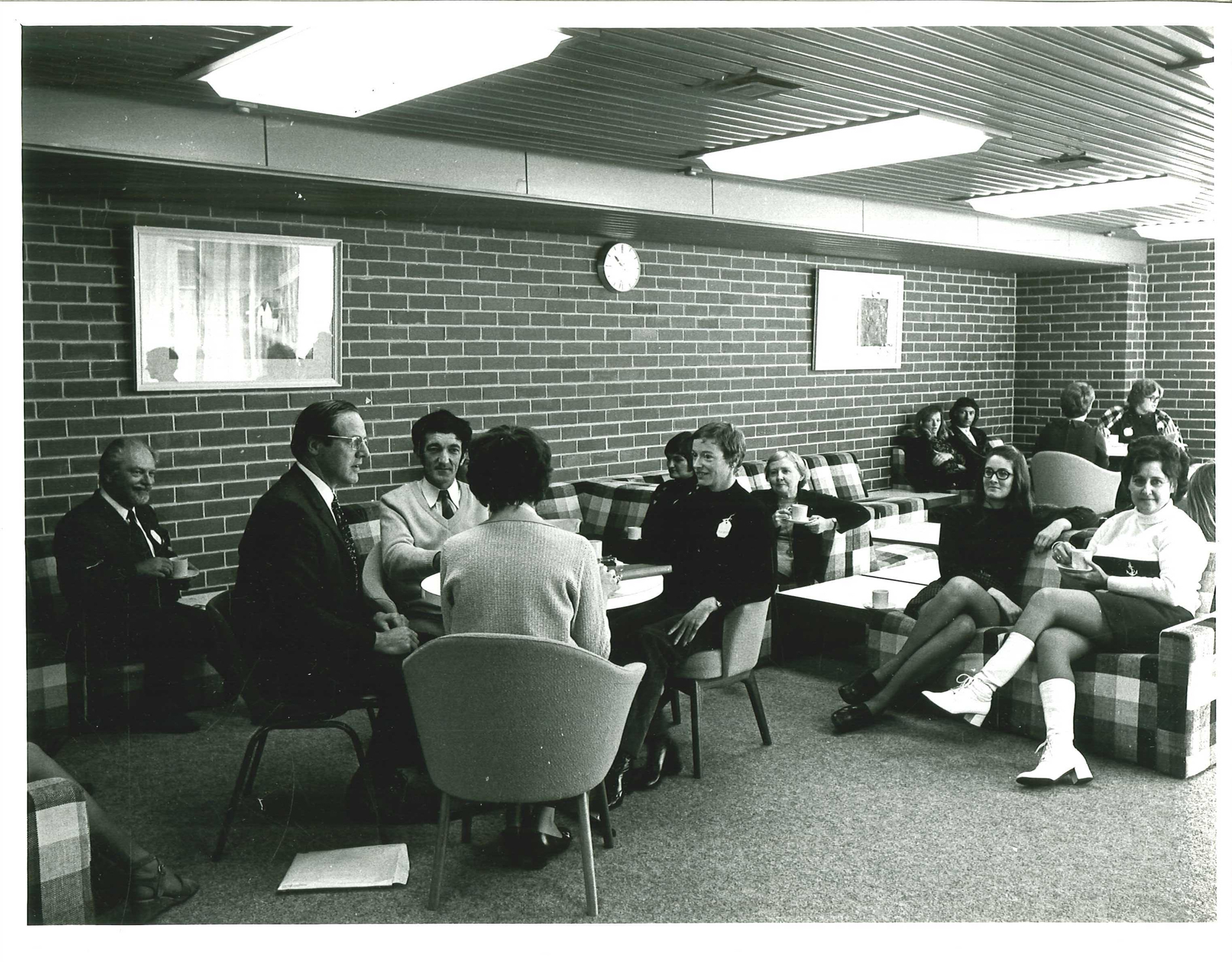
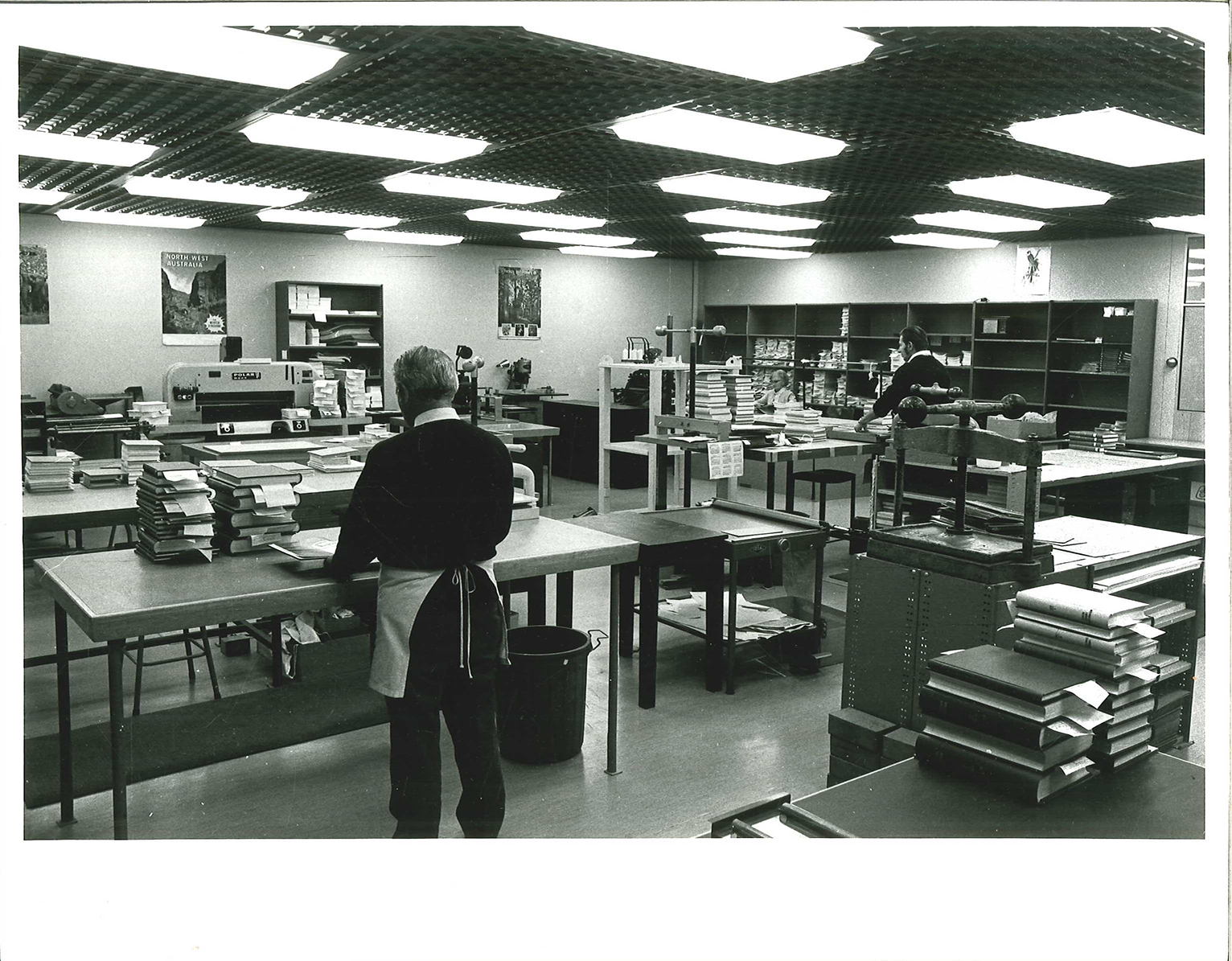
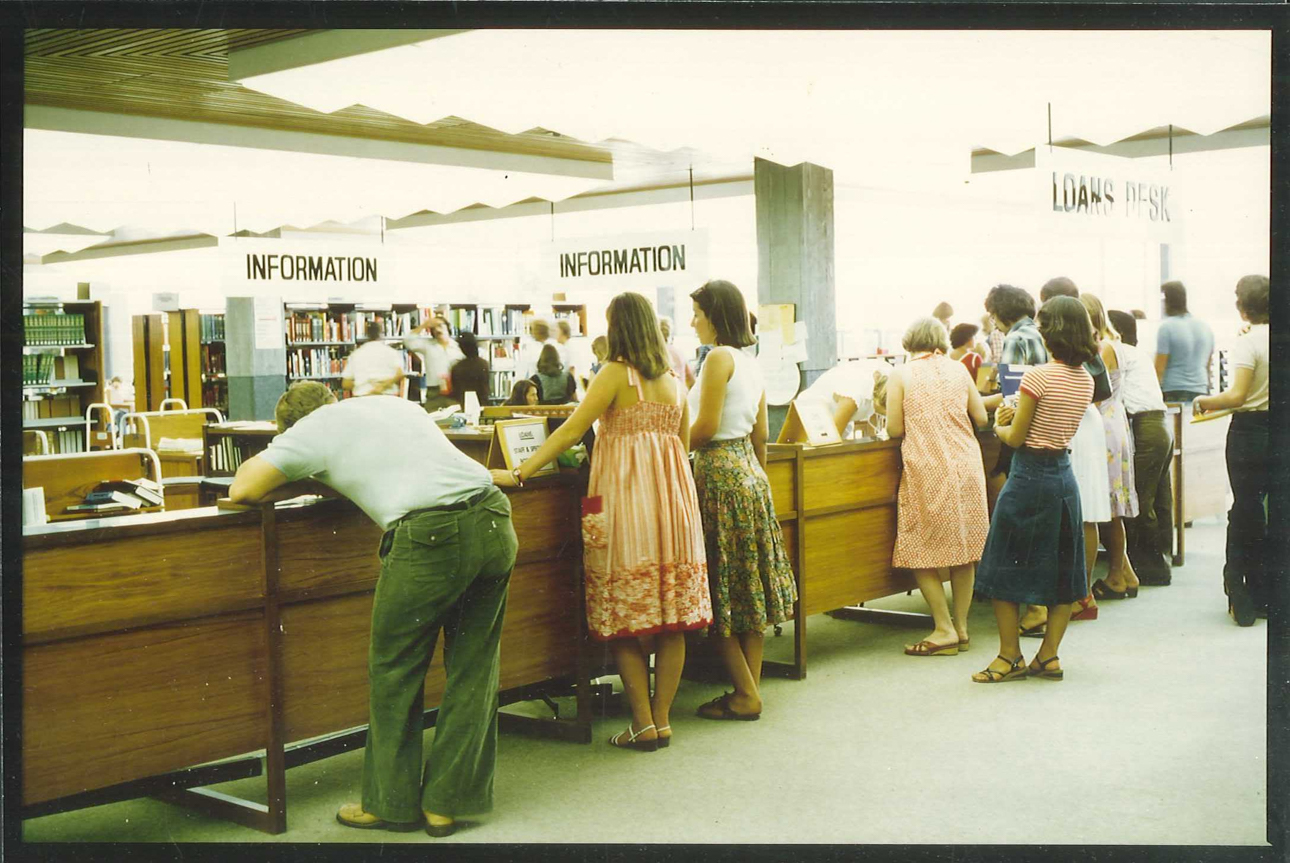
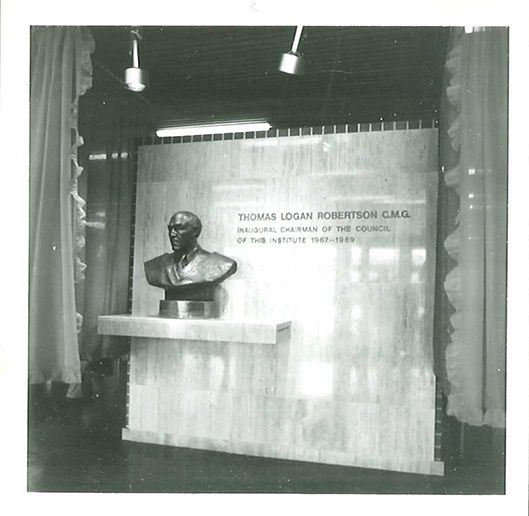
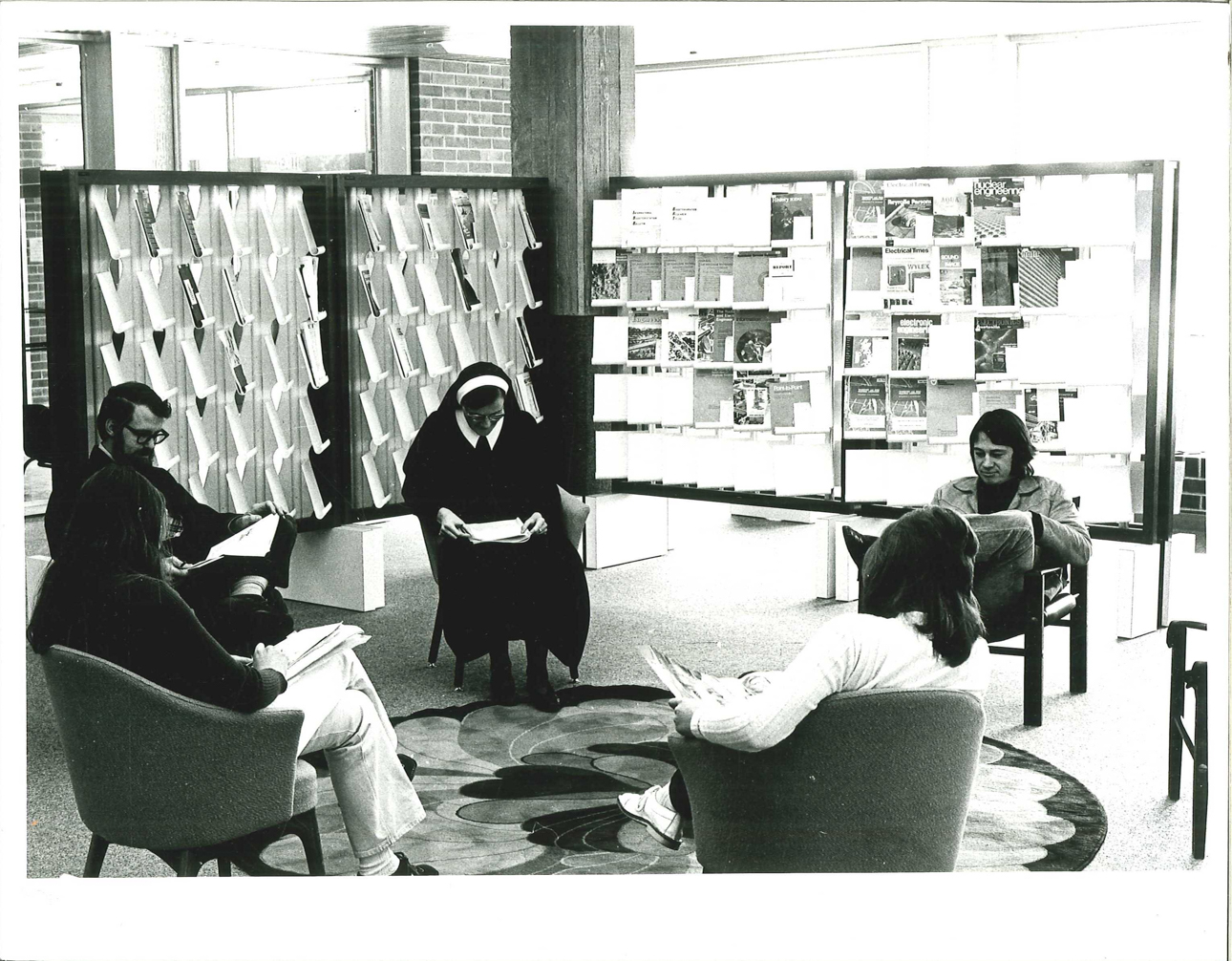
The initial decision by WAIT to create a centralised library building rather than multiple faculty libraries has meant that students, staff and community members have intermingled for the last 50 years. The TL Robertson Library is a central meeting place for all.
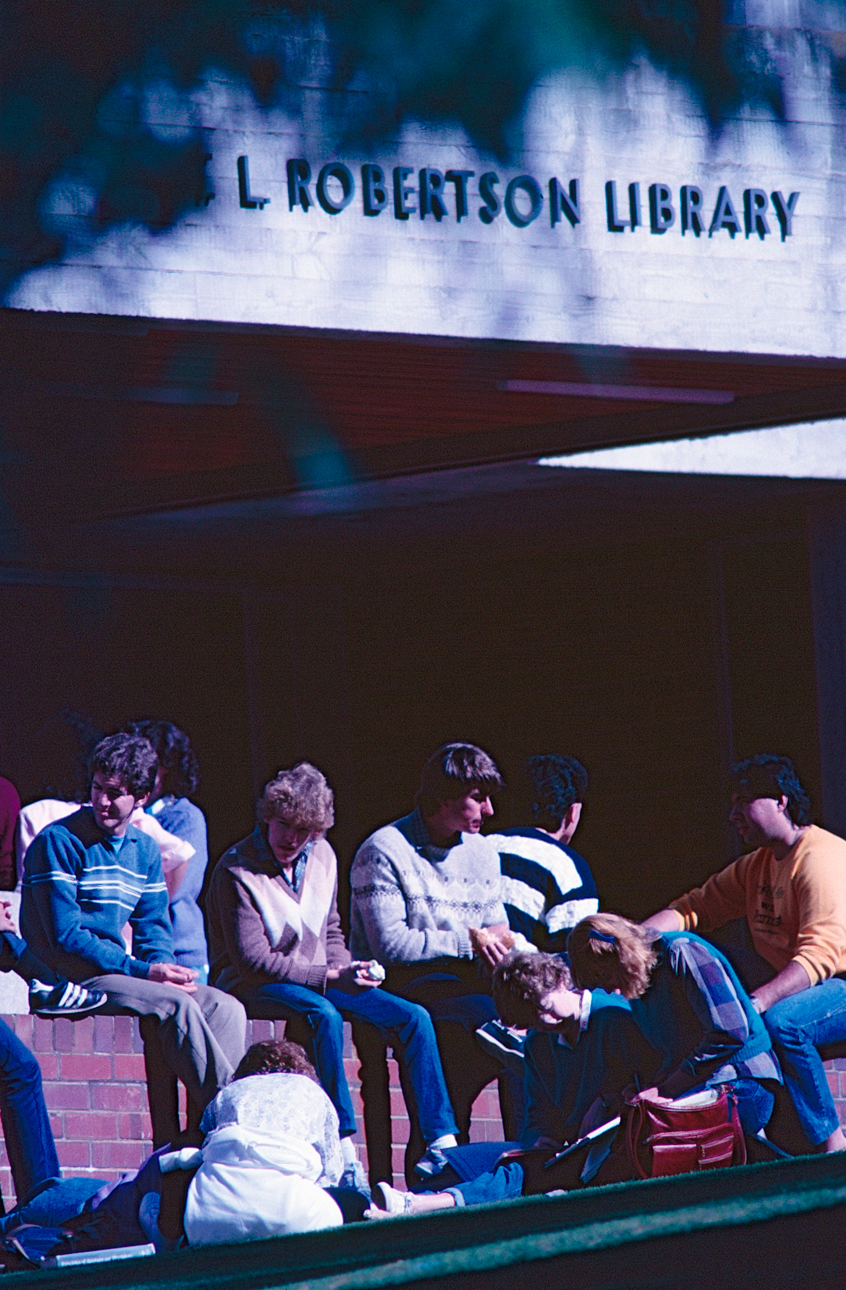
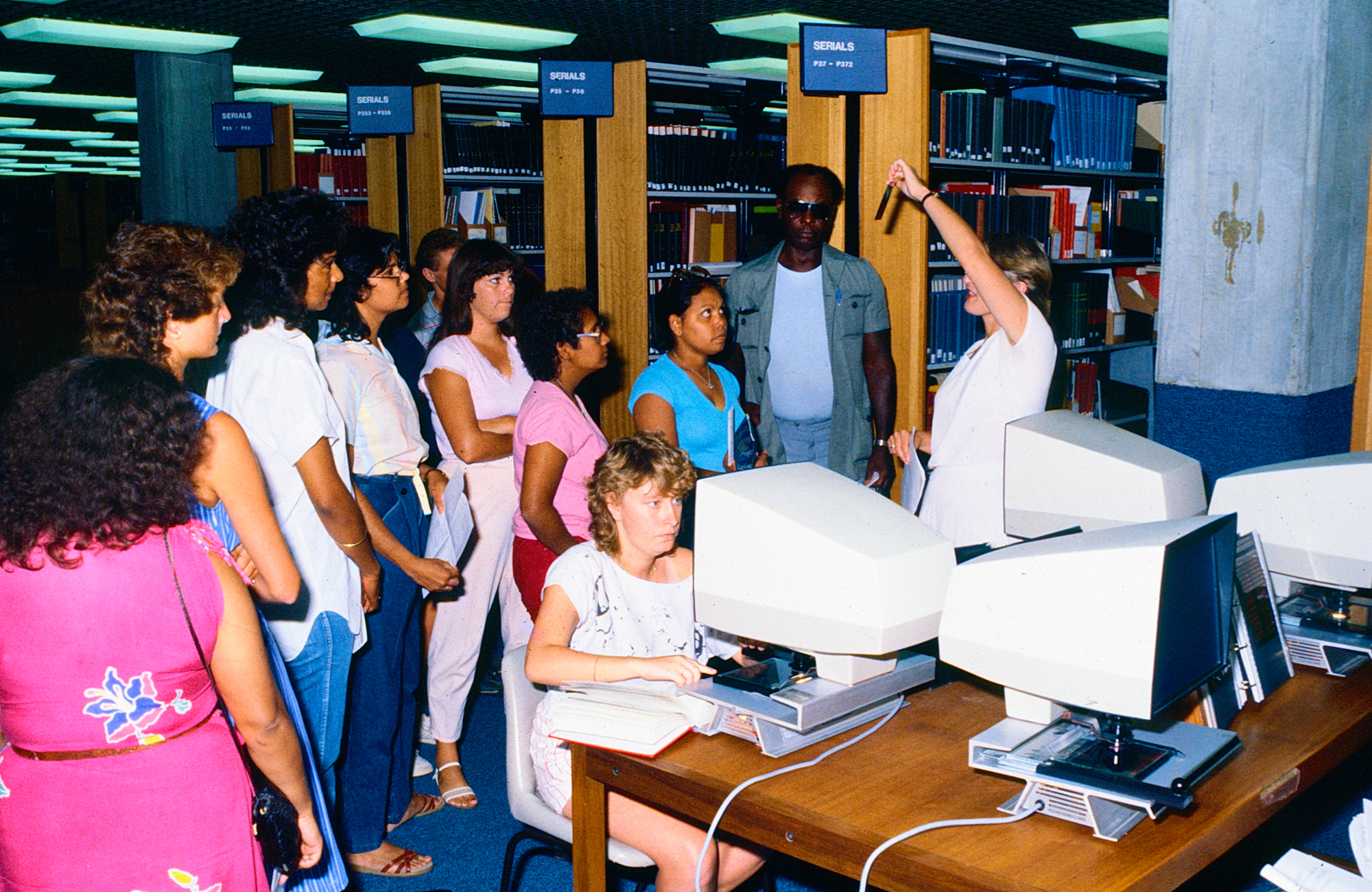
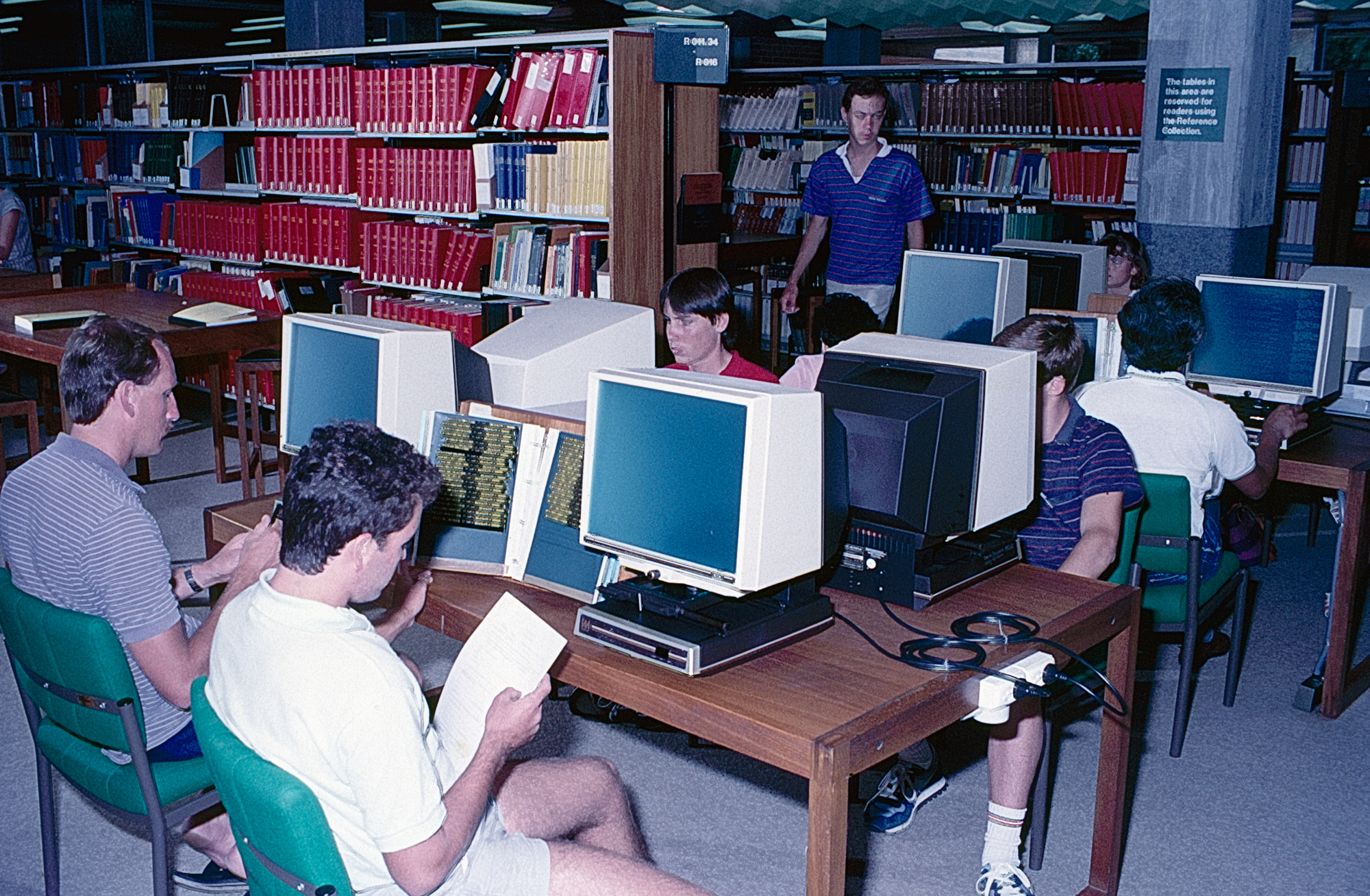
In 1989, stage two of the TL Robertson Library commenced. Three more years of construction and extensions began, ready for the start of semester one in 1992.
The main entrance on level three shifted to the South side of level two. The original arcade layout of level four was opened up and its three public entrances removed. Additional internal staircases were added. These extensions created much needed additional space. The final cost of the extensions was $15.3 million at the time in 1992.
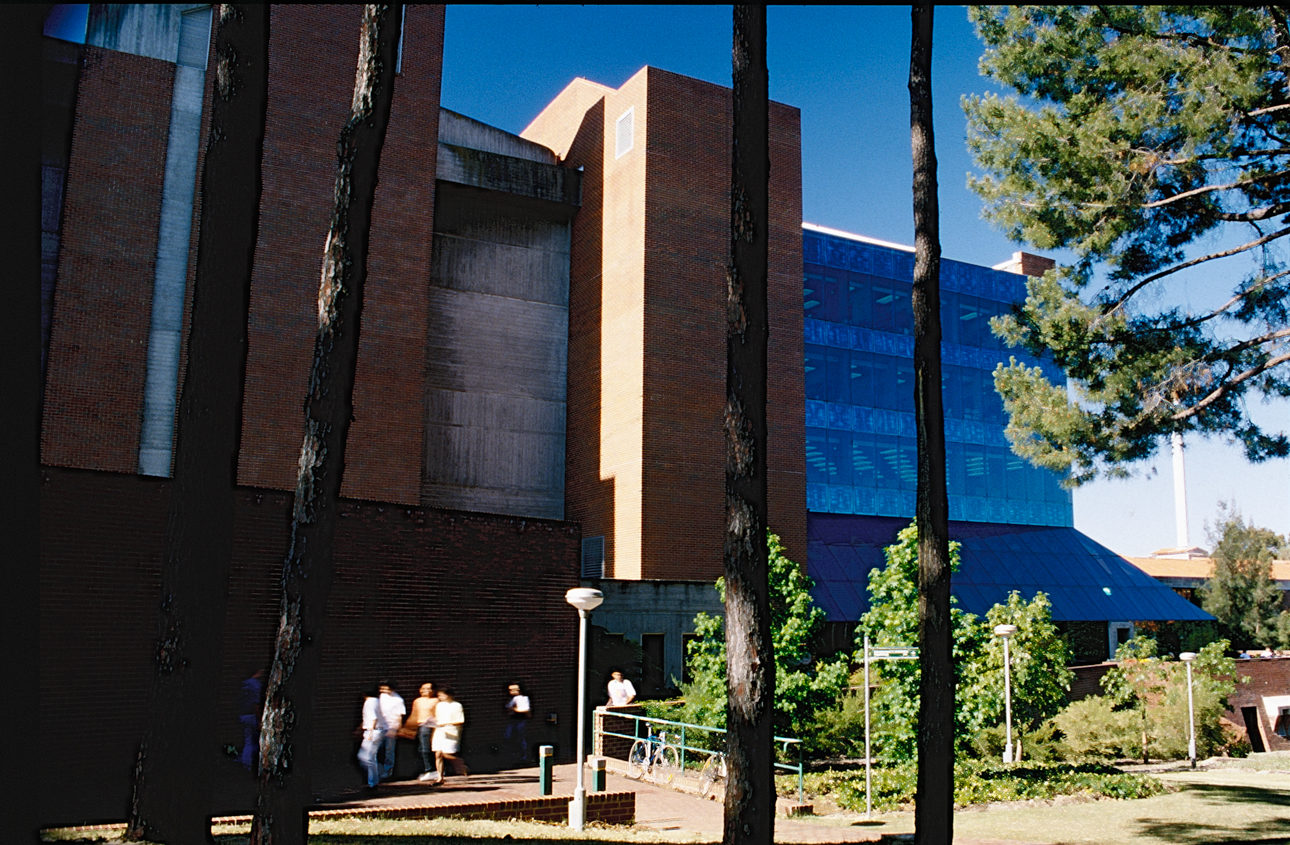
2020-2023 refurbishment
By 2020, the building was approaching 50 years old and various services needed upgrading. The significant refurbishment was led by Architects Hames Sharley in collaboration with Schmidt Hammer Lassen.
One of the major changes is the relocation of books on levels 4, 5 and 6 into compactus shelves on level 2. This meant that more windows were able to be installed on the upper levels, as the concern of sunlight damaging the books is no longer an issue. Now, bright study spaces and views of the campus are located on all corners of each upper level.
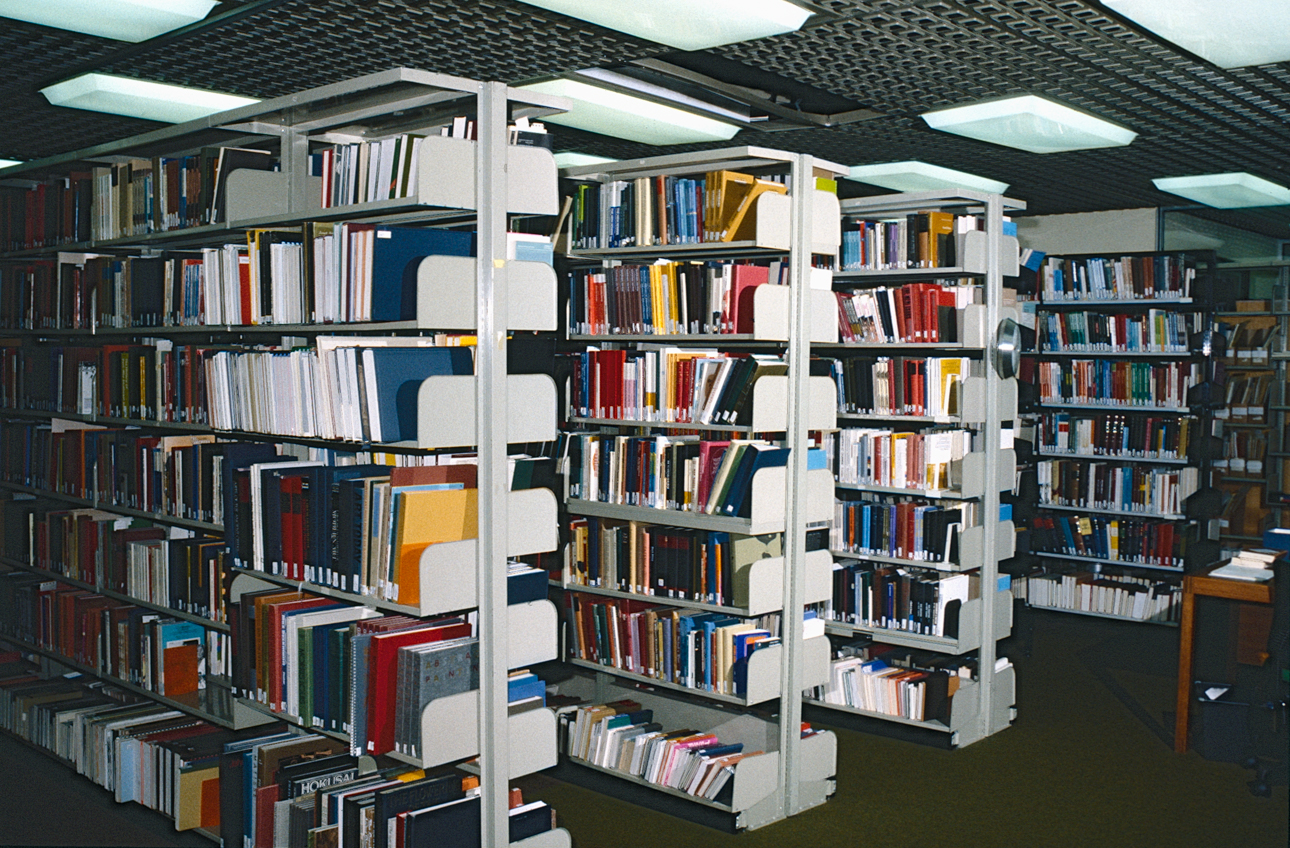

Another significant change is the re-introduction of the level three entrance in its original 1972 location on the North side.
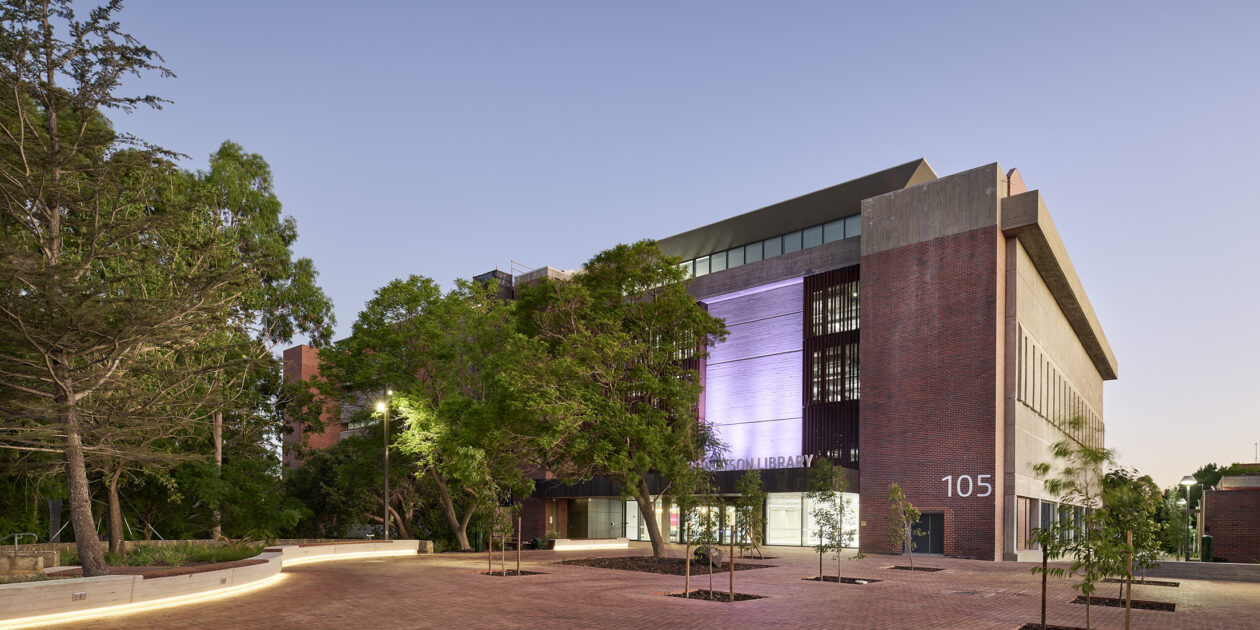
The journey of the TL Robertson Library follows the evolution of technology, education and student life over the last 50 years, especially the change of books and academic journals from physical to online formats, and the upgrades in computer technology from computers to small personal devices. But some things haven’t changed a bit – the library has always been the go-to place for studying, group assignments and support for finding resources.
